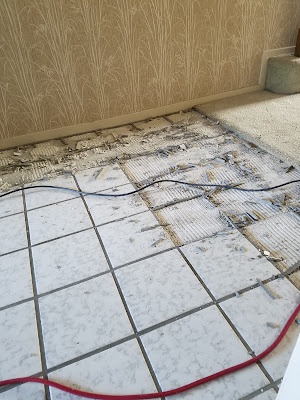Things are moving along well with our flooring and fireplace projects. We have chosen our tile for the fireplace and entry hall.
We were considering a few options for the fireplace. Two of those options were (1) tile the whole thing floor to ceiling, or (2) tile up to the mantel shelf, remove the brick mantel, and put sheet rock on top of the fireplace above the mantel. Then texture and paint the sheet rock to match the walls.
We also plan on putting a pretty wood mantel on the newly tiled fireplace.
We talked with our tile contractor about our options. He actually said that we could remove the bricks above the existing brick mantel. He has a friend who will prepare the wall above the fireplace and get it ready for my husband to paint. So, that's the option we are going with! Yay!
We also decided to remove the fireplace hearth. Last Saturday morning, my husband rented a demolition hammer from Home Depot and tackled the hearth. He actually finished removing the hearth in about an hour.
And this is what it looked like afterwards.
On Monday, our tile contractor arrived to demo the top of the fireplace and the entry hall tile. We made sure to cover our couches and also taped off part of the house that would be most affected by the tile demo. I'm so glad we did!
I basically stayed on this side of the house while the tile demo took place. The entry hall is on the other side of this plastic tarp.
I did peak through and took a picture of the progress.
I'll share more pictures of the completed demo in an upcoming post.
Thanks for stopping by!

© 2016 Copyright by Jana Last, All Rights Reserved





































